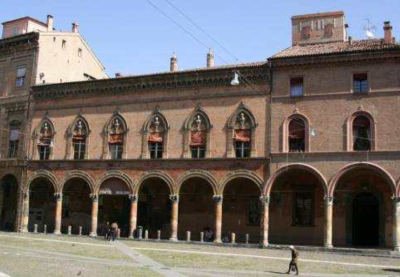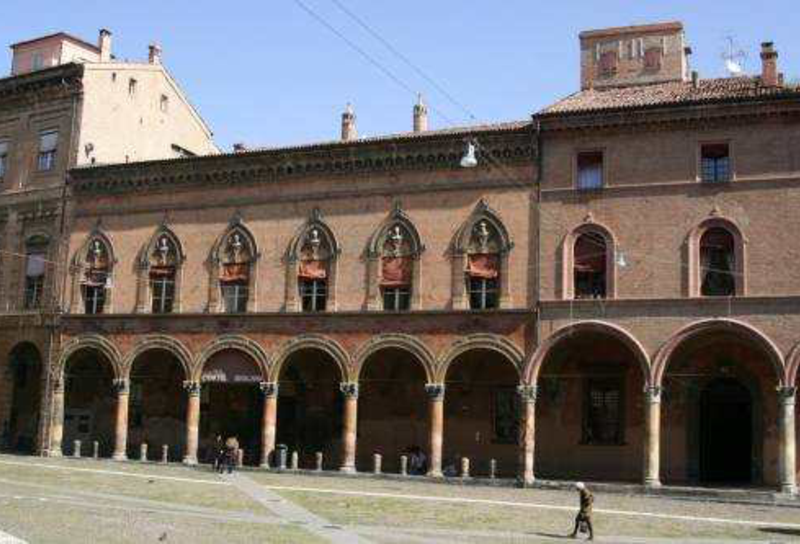This is the name of this short but evocative route made up of small courtyards, which connects Palazzo Isolani with Casa Isolani, therefore with two entrances: one from via Santo Stefano through Palazzo Isolani practically in front of the Basilica and one from Strada Maggiore through Casa Isolani.
Palazzo Isolani: built in the mid-15th century by Pagno di Lapo Portigiani, a Florentine from Fiesole, with an almost transitional style between Gothic and Tuscan Renaissance influences. The façade is divided into two distinct horizontal orders, with the round arches of the portico supported by the Corinthian capitals of the columns and the single-lancet ogee windows above.
On the other side of the Court, at the entrance on Strada Maggiore, there are the very high oak beams of the portico of Casa Isolani (9 metres) which support the third floor of the building, also giving a strong visual impetus to the facade. Magnificent example of porticoed Bolognese buildings from the 13th century.
Curiosity: the porticoes in Bologna became mandatory with a municipal statute of 1288, with the characteristic of having to be built on private land but of being for public use, a rule that had already existed for some time, as evidenced by some documents from the early 1200s.






